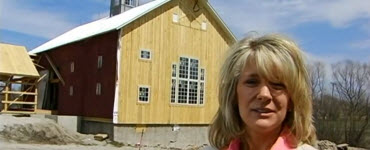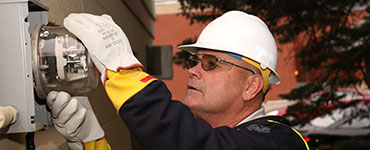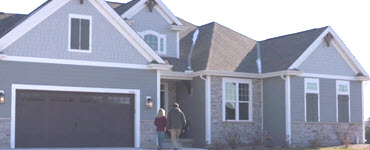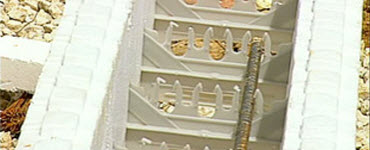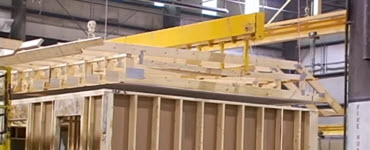Roof and attic
The standard is a minimum of R-44 attic insulation, or R-46 for optimum energy savings.
Raising the roof
The area where the roof meets the sidewalls is prime spot for air leaks, so ask your builder about "raising the roof." You can choose from a standard four-inch truss, and eight-inch "energy-efficient" truss and the "super-efficient" 12-inch version.Choosing an eight- or 12-inch "raised-heel" roof truss allows extra room to add insulation along the edges of the attic. This construction option might increase your initial costs by about $500, but the costs can be paid back in energy savings within the first year.
Cathedral and vaulted ceilings
Keep in mind that "raising the roof" doesn't mean raising the ceiling. While cathedral and vaulted ceilings are very popular in new homes, they greatly minimize the area available for attic insulation.Make sure your builder properly insulates your high ceilings with rigid foam board insulation, while allowing for adequate ventilation.
Don't forget the shingles
The type of shingles on your roof can also affect energy use. Dark gray or black shingles will trap a large amount of heat during the summer, but absorb only a small amount during the winter when it's needed.Light-colored shingles, on the other hand, can help reduce attic temperatures by reflecting the sun's rays.
More from this category
Green home construction
More builders are offering sustainable choices in new home construction. Find out what's available and how it impacts the earth and the bottom line.
Habitat for Humanity
Habitat for Humanity is an organization that provides simple, sturdy homes. Learn how energy efficiency is a key factor in building these homes.
Talk to your utilities
Before you break ground on a new house, give your utility companies a call. They can help you avoid unnecessary expenses and construction delays.
Net Zero Community
Check out a new neighborhood concept and see how one builder is changing the way homes are built with a goal to use zero energy.
Aging in place
Insulated concrete forms
An insulated concrete form (ICF) system eliminates the cold drafts typical of wood-frame construction.
Modular homes
Modular homes are built in a factory under controlled conditions, then shipped to the homesite and placed on a permanent foundation.
Choosing energy-smart products
When building your new home, don't forget about the importance of energy-conserving products like furnaces, air conditioners and appliances.

