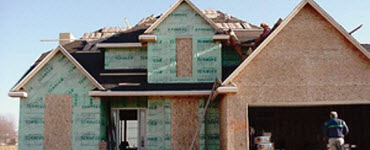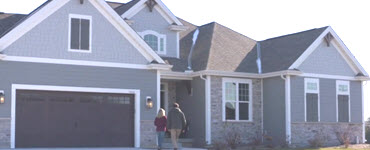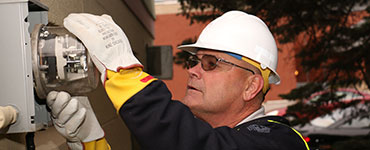Structural insulated panels
Structural insulated panels (SIPs), also called foam-core panels or stress-skin panels, are sheets of foam insulation sandwiched between oriented strand board or another type of composition wood.
Unlike traditional wood construction, SIPs use no studs in the construction process. These strong, super-insulated structural building components can be used for floors, walls and roof.
In this video: An industry expert demonstrates SIPs and how they can integrate into your home.
How it works
SIP contractors develop a design with your home builder. In the factory, these designs are transferred to panels up to 24 feet wide and eight feet fall - using such large components minimizes the number of joints where air can leak into your home.After the panels are cut to the right shape, including window and door openings, they're shipped to the building site. The panels arrive lettered and numbered, allowing for quick installation.
Energy savings
The panels offer an R-value of between four and six per inch, depending on the type of foam used. In fact, SIP walls can be built to a lower R-value because the panels are significantly more airtight than stud walls.Other benefits
SIPs also offer a few more advantages over standard framing:
- They're shipped pre-assembled from the factory, meaning the shell of your home can be constructed in just a few hours rather than a few days.
- Structural insulated panels - installationThey're three times stronger than conventional stud walls.
- They can be cut to any shape, allowing for greater design flexibility.
- The insulating material is protected by the wood panels, reducing the risk of moisture damage.
- The panels are built to your contractor's specifications, so construction waste is dramatically reduced.
- The composite wood in the panels uses recycled wood chips instead of newly-cut lumber.
Older types of SIPs did have concerns with fire safety and insect damage, but improved manufacturing techniques, along with proper installation, have eliminated the problems.
Costs
While SIPs cost more than traditional building materials, they require less labor to install, making the total construction cost about the same.
More from this category
Finding an energy-smart builder
An energy-smart builder will help you make the right choices for your family and lifestyle.
Framing options
You have energy efficient and sustainable options when it comes to framing your new home.
Geodesic domes
A geodesic design uses interconnected triangles to create a strong, environmentally friendly structure.
Trombe wall
Using the sun's stored energy to heat your home reduces your conventional energy consumption.
Choosing energy-smart products
When building your new home, don't forget about the importance of energy-conserving products like furnaces, air conditioners and appliances.
Net Zero Community
Check out a new neighborhood concept and see how one builder is changing the way homes are built with a goal to use zero energy.
Talk to your utilities
Before you break ground on a new house, give your utility companies a call. They can help you avoid unnecessary expenses and construction delays.









